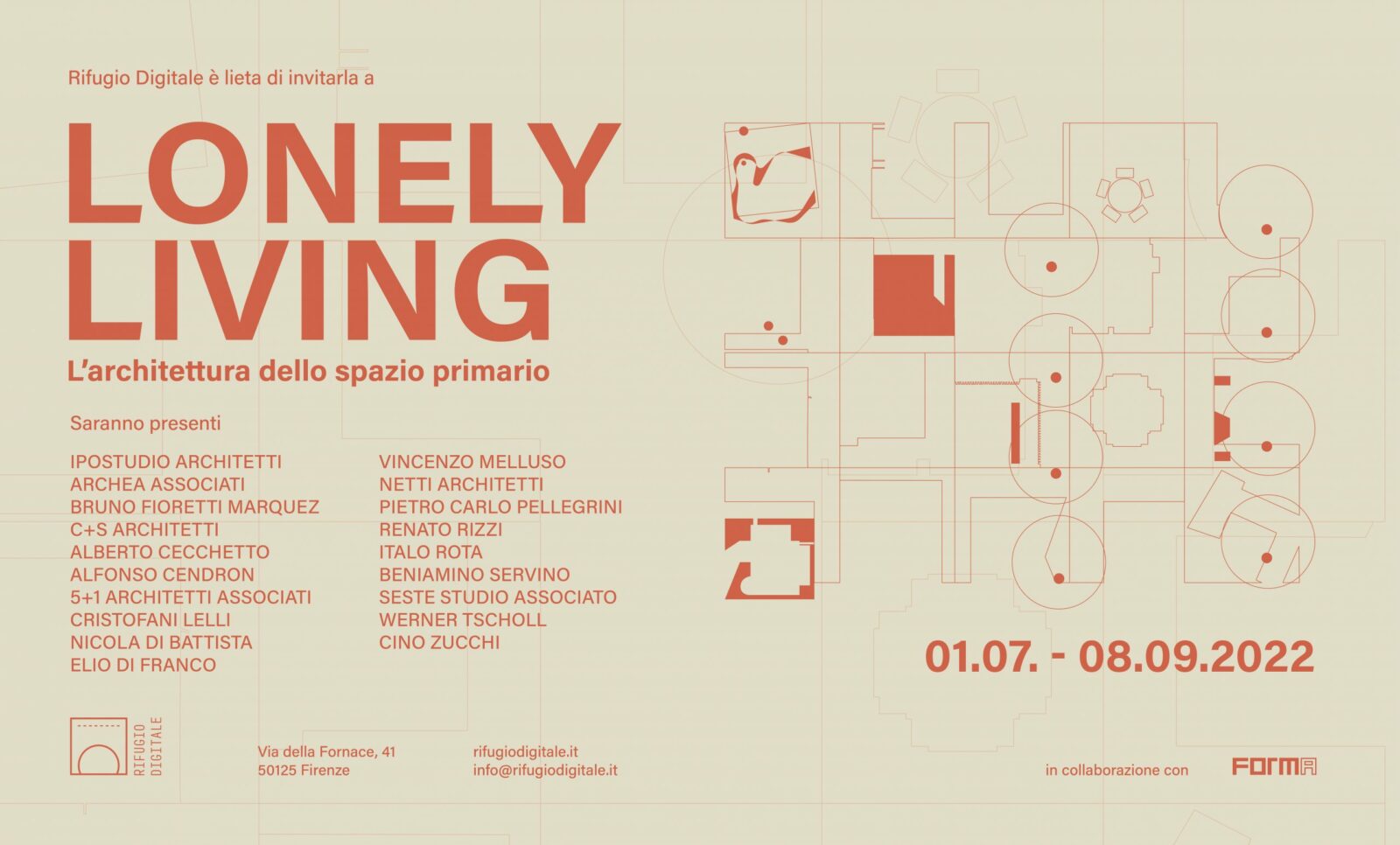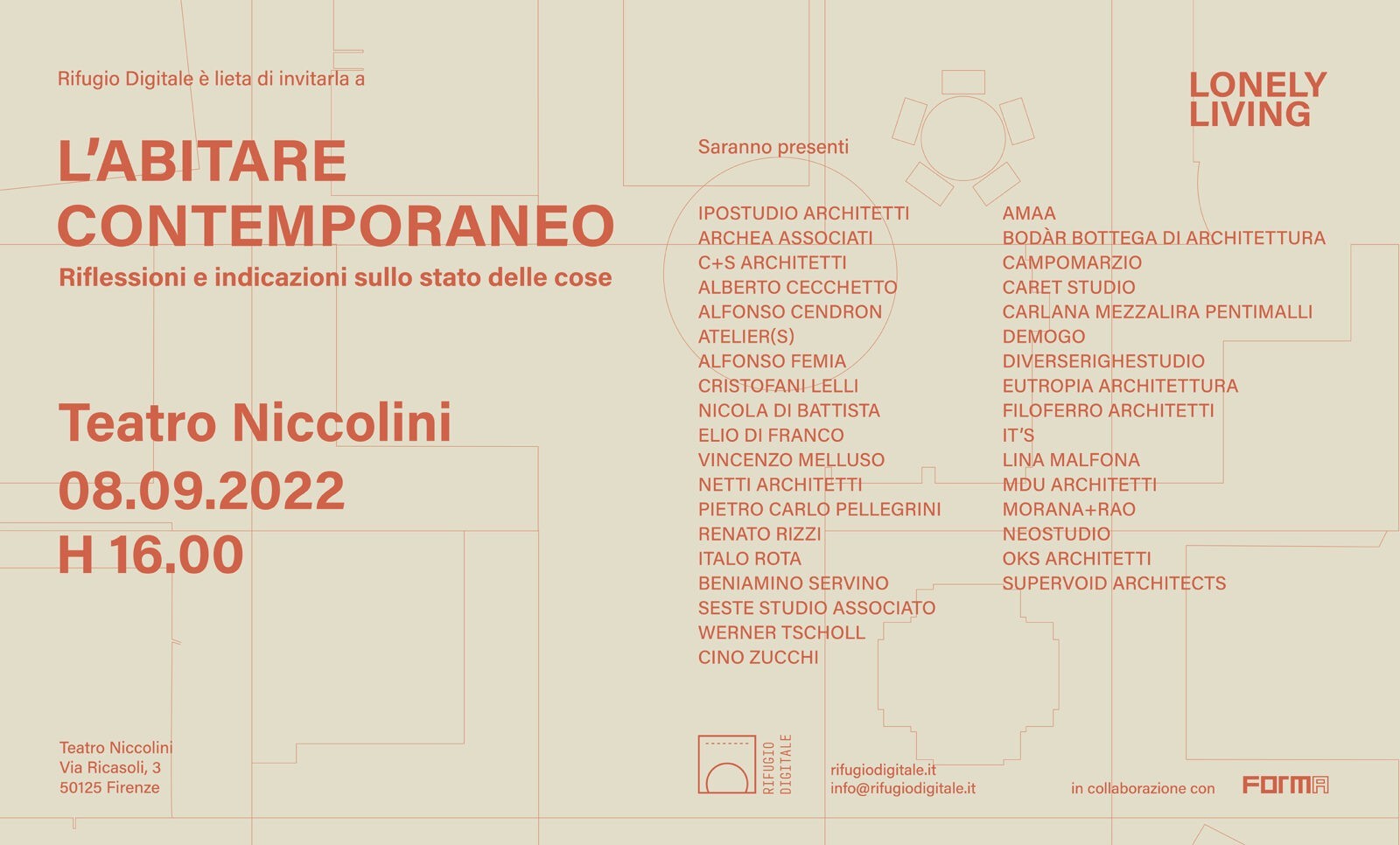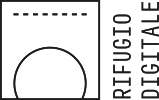
Gallery Notice : Images have either not been selected or couldn't be found
© Lorenzo Prodezza
Lonely Living. The architecture of the primary space
From Friday 1 July 2022 until Thursday 8 September 2022, Rifugio Digitale hosted “Lonely Living. L’architettura dello spazio primario”, an exhibition that took place as part of the 8th Venice Architecture Biennale in 2002 and that twenty years later is being proposed again in Florence in the spaces of Rifugio Digitale. The choral exhibition organised in collaboration with Forma Edizioni featured eighteen Italian architecture studios. Archea Associati, Bruno Fioretti Marquez, C+S Associati, Alberto Cecchetto, Alfonso Cendron, 5+1 Architetti Associati, Studio Davide Cristofani & Gabriele Lelli, Nicola Di Battista, Elio Di Franco, Vincenzo Melluso, Netti Architetti, Pietro Carlo Pellegrini, Renato Rizzi, Italo Rota, Beniamino Servino, Studio Associato Seste, Tscholl Werner Architekt and Cino Zucchi are the eighteen studios that in 2002 on the occasion of the 8th Venice Architecture Biennale were asked to relate to the theme of minimal living and were asked to design on a scale of 1: 1 a space of about 16 square metres built entirely of chipboard panels. The eighteen proposals were arranged within the perimeter defined by a steel platform positioned in the Biennale gardens. A sort of ideal city whose masterplan was designed by Ipostudio architects. The original programme posed two existential questions related to the metropolitan life we live every day: on the one hand the theme of emergency and temporariness of the homeless who are looking for a minimum shelter; and on the other hand the theme of psychological isolation and loneliness to which the large numbers of the society in which we live often force us. Twenty years later, it was deemed opportune to return to investigate how these existential questions of metropolitan life are still relevant today, and how much evolution there has been over these two decades on the theme of minimal living, which the post-pandemic period in particular has made topical again. Today, as then, we have asked all designers to come together again, this time in the spaces of Rifugio Digitale, to present their original projects this time in digital format. The material will be projected onto the 16 monitors in the exhibition space in the form of a video, a story told through drawings, sketches and beautiful photographs by Luca Campigotto and Pietro Savorelli. The strength of the eighteen models in the exhibition consisted not only in adhering to the general rule indicated by the curators, but also in the fact that each studio was given a concrete referent, a sort of “patronage” that delimited the programme and the aims of the investigated field of operation.
INTRODUCTION
Back in 2002 at the 8th Venice Architecture Biennale 18 Italian architects were asked to produce a collective project, a high density village. Once a client was appointed each architect designed a space of approximately 16 sqm starting from two existential issues on the spirit of the metropolitan life: on the one hand the theme of the emergency and temporaneity, and on the other the theme of psychological isolation and solitude. This programme with a dual identity provoked as many responses on the part of the architects. Some are simple, practical and tangible, others are complex and articulated.They were not asked for small monuments, works of art or metaphor but rather primary spaces where the three vital functions of living could take place: sleeping, eating and evacuation to which the architects added an intellectual function, contemplation. As in the reality of any project that is imagined, drawn and then constructed, the architects also had to resolve technical issues linked to the material, democratically the same for everyone: industrial-looking chipboard panels, dull brown colour, no tactile properties. These single-materiality was to be taken as both point of departure and arrival, as it could represent both an advantage and a restriction; poor and basic the material forced each architect to implement a careful reasoning process based on static, decoration, assembly, durability… And so everyone went to create a piece of the jigsaw, composing a kind of labyrinth, a kasbah, a village set on a steel podium to emphasise its density and access. Wanting to group them, the projects could be subdivided by type: the mound-type – with hundreds of micro-holes to create a magical and trascendant atmosphere inside -, the cupboard-type – a trunck containing the objects needed for our subsistence -, the terrace-type – a staircase leads poetically up to where the sky becomes a view over the universe -, the public space-type – interiors and exteriors merge one in the other creating porticoes, wider areas, shelves, apertures and thresholds -, lastly the monument-type a challenge to the social mission of architecture. Twenty years later, it seemed a good idea to re-examine how the existential issues of metropolitan life and the problems of psychological isolation and solitude are as real now as they were then, and how much evolution has taken place over the course of these last two decades on the subject of minimal housing which, especially in the post-pandemic period, has brought it once again front and center. As was done in 2002, we wanted to bring together those same designers, this time at Rifugio Digitale, to present their original projects, now in digital format. The material is projected on the 16 monitors that occupy the space, in the form of videos: a story, narrated through drawings, sketches and splendid photographs by Luca Campigotto and Pietro Savorelli.
PROJECT DATA
Based on a masterplan drawn up by Ipostudio architects, each architect has received a flat lot on which to stand a structural base of about 5×5 meters. On this base, a prototype-building-room will be erected, with the maximum dimensions – per floorplan – of 16 square meters, and a maximum height of 4 meters. These measurement shall be understood as the maximum dimensions possible. The buildings are out of doors, and are not equipped with electrical energy or other systems. Each building is constructed in all parts with a single material: chipboard panels produced and supplied by the Frati Group. The builders may not use any other materials. The buildings will have to be constructed without doors, windows, glass, metallic structures, tiling or other. Colors can have an important role but must in any case be coordinated by the general directives, i.e. those of the masterplan. The architect may not use the space to advertise or exhibit their work in any way. The building-room is their exhibit, which is complete also with the minimum furnishing necessary to make the place habitable (by way of demonstration). The theme that each building has in common with all the others is the social dimension of the building, the emergency connected to immigration from outside the EU, from the unhoused condition of many individuals, the elderly, children and all those who live in a state of environmental and spatial hardship and who need to live at least temporarily in a condition of human dignity. Moreover, the theme could also extend to buildings for contemplation, like the artist’s pavilion, or a place of study and reflection for a writer. This could be a contemplative place in which ideas can be born. Housing for an immigrant from outside the EU, an apartment or room for an elderly or handicapped person, a play-house for a child, a changing hut for a swimmer, a refuge hut for a mountain-climber, an emergency shelter for an earthquake victim, a vacation cottage, a structure or room for meditation. The architects are asked to design structures that are easy to build, clear and concise in their goals, in which they identify the social significance of their proposals. They are not asked, by any means, to design little monuments to their own genius, or miniature temples, but original responses to concrete needs, to be identified in specific, real commitments, which each architectural studio will be required to indicate. We therefore ask each architect not to design a home for a generic artist or immigrant, but for a specific client who will then be present during the inauguration of the exhibition.
5+1 ARCHITETTI ASSOCIATI - ARCHEA ASSOCIATI
5+1 Architetti Associati, presents Domus-forum, a project that views the house as both refuge and proscenium. Degrees of transparency that permit the creation of different relationships with alternating “private-introvert” and “private-extrovert” zones.
Thus, Archea Associati presents Good Evening Mr. Ionda, a project dedicated to the artist Franco Ionda based on an idea of textural reductivism.
BRUNO FIORETTI MARQUEZ - C+S ASSOCIATI
Bruno, Fioretti, Marquez Architekten, present Vacuum-packed Housing, temporary housing for large worksites that is portable and easy to erect.
C+S Associati presents Next Nest, a house in a temporary enclave imagined for a woman working remotely, a work-building or a work-space that provides “defensive solitude” with respect to the hardships of the metropolis.
ALBERTO CECCHETTO - ALFONSO CENDRON
Alberto Cecchetto exhibits City home for the homeless, a project for five different people in search of a place to sleep, a protected urban space but open, built of just a few elements.
Alfonso Cendron presents This side, a project for an artist friend, a little cottage surrounded by plants that satisfies such primary needs as a comfortable sofa of one’s own.
DAVIDE CRISTOFANI & GABRIELE LELLI - NICOLA DI BATTISTA
Studio Davide Cristofani & Gabriele Lelli has designed Casa Lucarelli, a temporary space for the author Carlo Lucarelli, who writes thrillers. It is an introverted place, a world within the world where a writer can find refuge to concentrate only on a certain fragment of reality, from which a story can be born.
Nicola Di Battista presents Getting back together with friends, a space without a specific function, except to facilitate the free exchange of opinions and ideas.
ELIO DI FRANCO - VINCENZO MELLUSO
Elio Di Franco presents The place for “singles” a project for those who live alone, for a single architect and urban designer.
Vincenzo Melluso designs A box full of light, a play of gazes , a place and space for solitude designed for the artist Erich Demet, where he can reflect, inside and outside the sphere of art and creativity..
NETTI ARCHITETTI - PIETRO CARLO PELLEGRINI
Netti Architetti exhibits Temporary Housing, a project designed for “visionary nomad”, a simple dwelling but one that is susceptible to continuous variations of use.
Pietro Carlo Pellegrini offers A hermit’s refuge, a project for solitude based on the cell of a cloistered monk: a place that wants to stimulate thought and the richness of the inner life, with folding walls capable of shaping time and space.
RENATO RIZZI - ITALO ROTA
Renato Rizzi presents the Tabernacle House. Home of the marginalized individual or place of devotion, a project that refers to the social environment, dedicating this dwelling to the marginalized person, the individual excluded by the western social and cultural community, without overlooking the theoretical sector in which the devotion to the nobility of architecture is also devotion to the nobility of the human species.
Italo Rota has designed Let’s all go to the beach as a place for meeting and dialogue, where people from different continents encounter one another and interact.
BENIAMINO SERVINO - STUDIO ASSOCIATO SESTE
Beniamino Servino exhibits Two-Ness. Support unit for an “unhoused person” , a project that indicates the fracture of spaces that exist in two-nesses. From one to two, where the one is us, our home, the inside, while the two is them, the open, the outside.
Studio Associato Seste presents No thrills, a project that is not a social manifesto, but rather an exercise of style on one of the possibilities of the architectural language and its application to simple volumetrics.
WERNER TSCHOLL ARCHITEKT - CINO ZUCCHI
Tscholl Werner Architekt presents House with backpack, a project that attempts to resolve the problem of housing for the seasonal worker.
Last, Cino Zucchi exhibits The Boho light trap, a project that explores the relationship between public and private spheres. A home for an ethologist and activist in the battle for environmental protection, who alternates between an urban, academic environment and a more primary, wild one
MASTERPLAN
The eighteen ideas were arranged inside an area defined by a steel platform placed in the gardens of the Biennale. It was a sort of ideal city whose masterplan had been designed by Ipostudio
Ipostudio Architetti is a working group founded in 1984 in Florence, whose activity is in the field of architectural design. It has developed a series of activities in the fields of civil architecture, social and health care, schools, special residences and social housing.
POSTER
LONELY LIVING.
L’architettura dello spazio primario
01.07-08.09.2022
AN EXHIBITION PROMOTED BY
Forma Edizioni
IN COLLABORATION WITH
Rifugio Digitale
AND SCIENTIFIC DIRECTION
Laura Andreini
Marco Casamonti
Carlo Terpolilli
SCIENTIFIC COORDINATION, SET UP
Beatrice Papucci
Andrea Benelli
Chiara Mezzabotta
TRANSLATIONS
Katherine Fay
PHOTOGRAPHS
Luca Campigotto
Pietro Savorelli
PRESS OFFICE AND COMMUNICATION
Rifugio Digitale
Niccolò Natali
Claudia Artese
GRAPHIC AND SET-UP PROJECT
Alessandro Baraccani
Alessandro G. Cosentino
Vitoria Muzi
VIDEO INSTALLATION
TNT Events srl
SPECIAL THANKS TO
5+1 Architetti Associati (oggi Atelier(s) Alfonso Femia, Gianluca Peluffo&Partners)
Archea Associati
Bruno Fioretti Marquez
Alberto Cecchetto
Alfonso Cendron
Cristofani, Lelli
C+S Architetti
Nicola Di Battista
Elio Di Franco
Vincenzo Melluso
Alessandro Netti
Pietro Carlo Pellegrini
Renato Rizzi
Italo Rota
Beniamino Servino
Studio Seste
Werner Tscholl
Cino Zucchi
Ipostudio Architetti
BUILDING PHOTOS
Photos taken by Luca Campigotto during the 8th Venice Architecture Biennale.
FINAL PHOTOS
Photos taken by Pietro Savorelli during the 8th Venice Architecture Biennale.
PUBLICATIONS
Short collection of publications from the exhibition over the years.

L’Abitare Contemporaneo: riflessioni e indicazioni sullo stato delle cose
On Thursday 8 September 2022, on the occasion of the final day of the exhibition “Lonely Living,the architecture of primary space”, Rifugio Digitale hosted an event entitled “L’Abitare Contemporaneo: riflessioni e indicazioni sullo stato delle cose” (Contemporary Living: reflections and indications on the state of things) at the Teatro Niccolini in Florence. A collective meeting during which the eighteen architecture studios involved in the exhibition confronted each other in order to explore with many voices how much the research under examination is still current and how the themes addressed have evolved over the years. The event unfolded like a sort of theatre piece, each studio was entrusted with the task of narrating from a stage in the theatre its personal point of view on the theme of the evening in front of a large audience positioned in the stalls and the gallery, with speeches punctuated by maestro Giancarlo Cauteruccio, one of the protagonists of Italian avant-garde theatre, who was entrusted with the prestigious direction.
Gallery Notice : Images have either not been selected or couldn't be found




